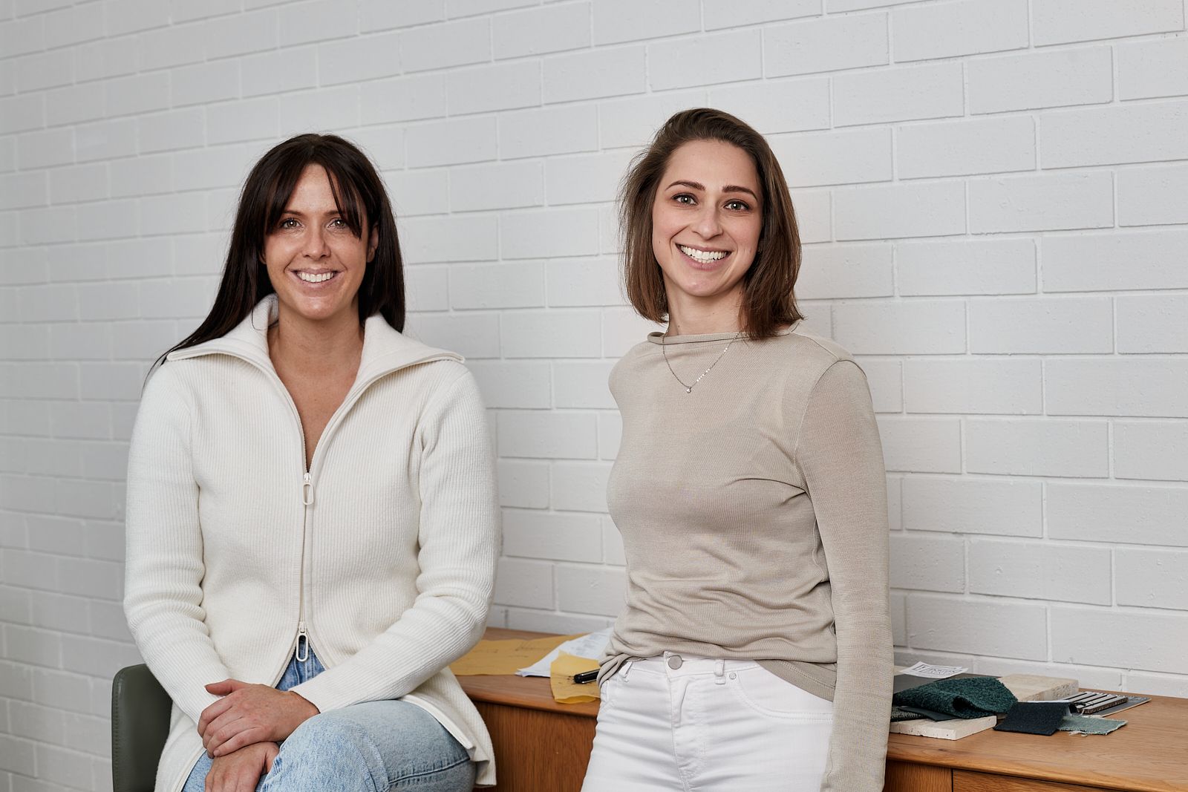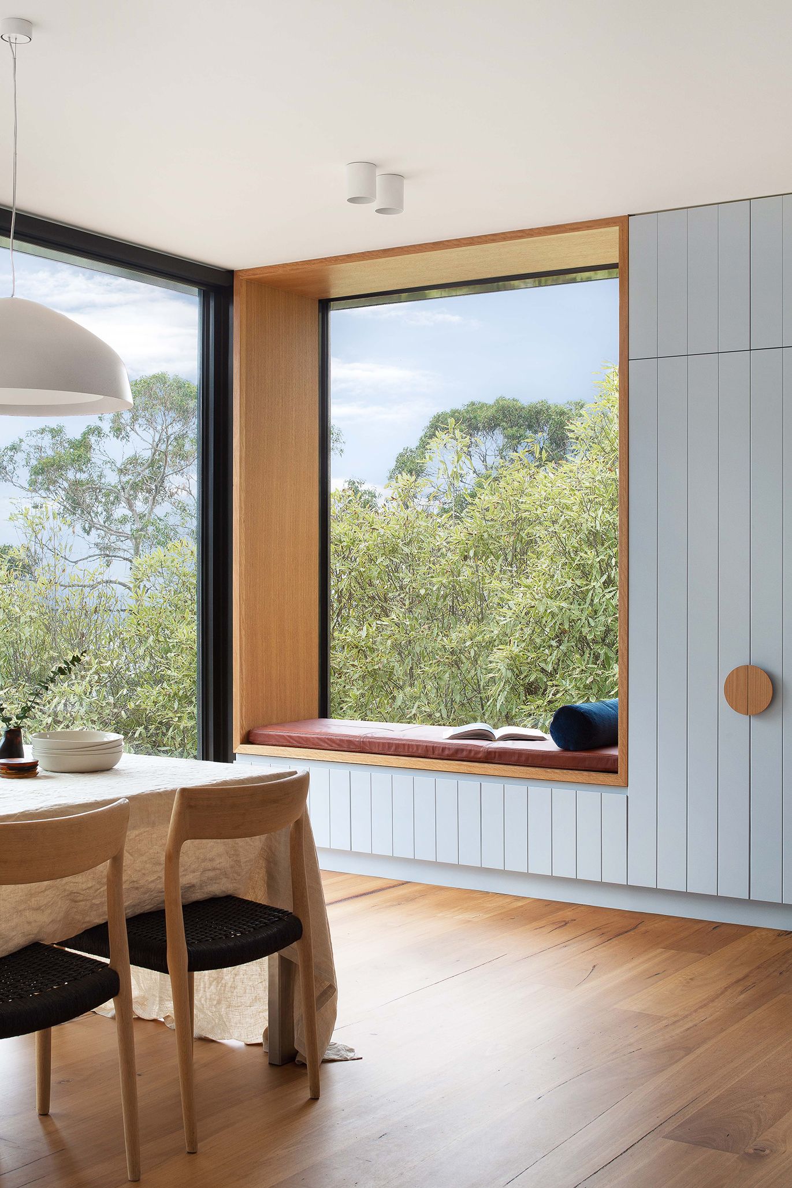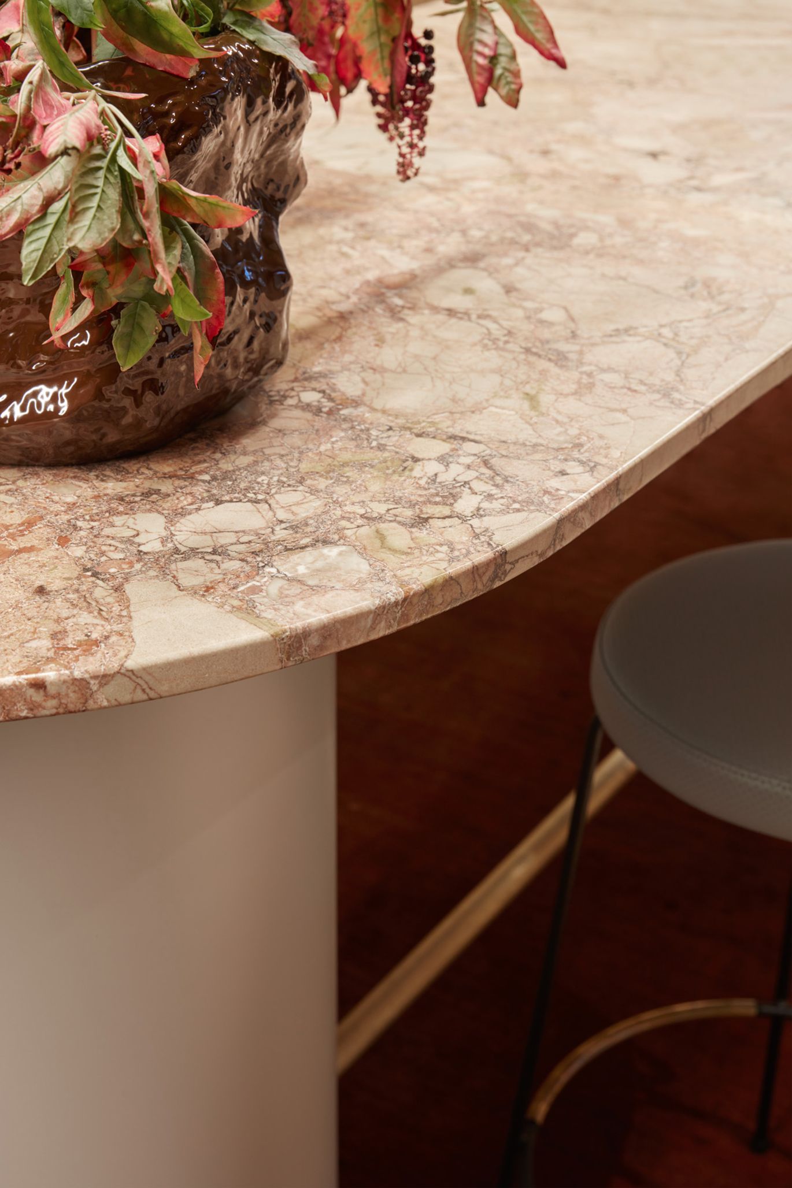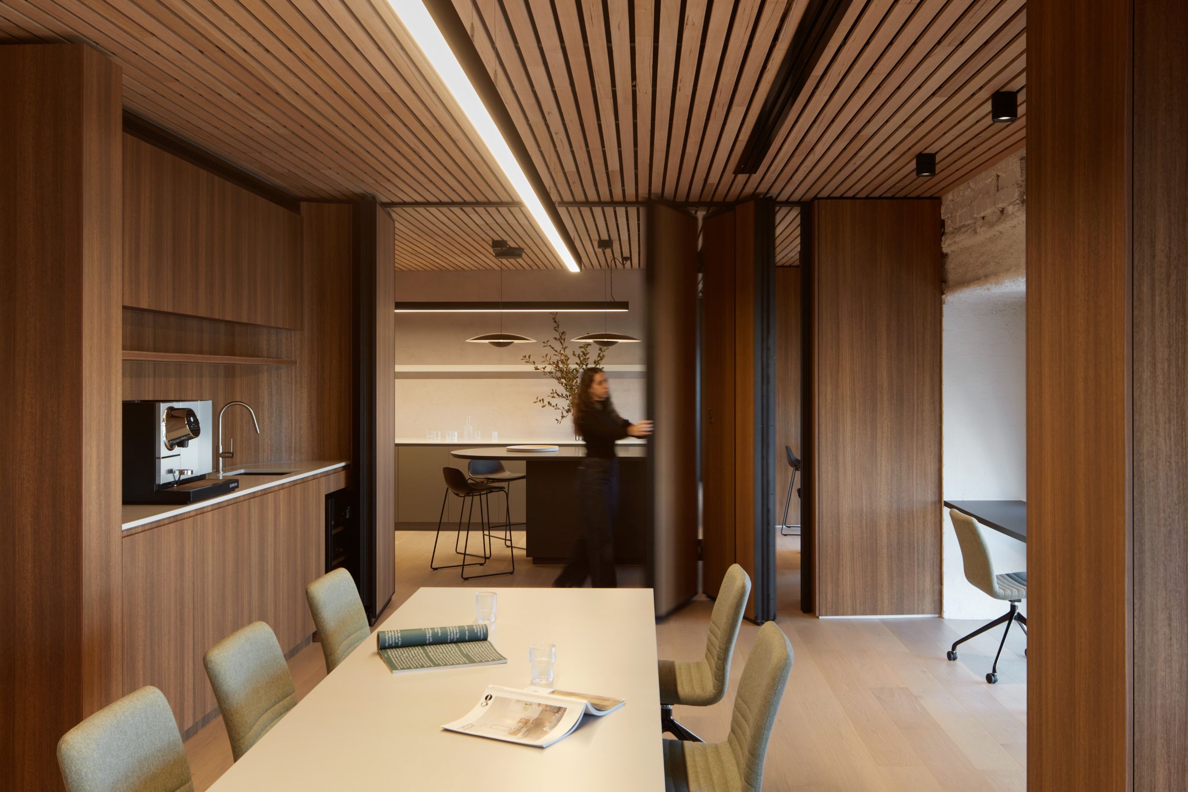Studio
Cobe

Studio CoBe is a specialised architecture and interior design practice led by registered architects Tamara Berkowitz and Kate Corke.
Studio CoBe approach each project with an empathetic understanding of the client's needs; Kate & Tamara are both involved in each project to ensure the project is enjoyable for all and successfully delivered.
Friendly architecture, functional spaces and highly considered material choices are concepts we see as being integral to meeting client expectations across our projects.


Functionality
The character, functionality and usability of each proposal derives directly from our rigorous client brief. How our client would like to live, work and play within their space is central to our methodology. Human-centred experiential aspects such as how the space is intended to be experienced, as well as how this may make people feel, is also a key consideration. Our client’s requirements, desires and what will address the brief and space most effectively is continually at the forefront of our design process.

Materiality
Sourcing local, sustainable, sympathetic and unique materials and finishes for each project is a key aspect of our design process. The studio continually educates itself on products within the market — Both new and traditional, as well as locally and internationally sourced. Each project has a custom material palette, specifically formulated for the individual brief. Functionally, practically and aesthetics form the assessment criteria for each carefully considered finish. Key factors considered when selecting each material are environment, site location, usage, client needs and budget.

Flexibility
A key focus at Studio CoBe is architecture and design that is enduring. We explore the notions of timeless design through our material and finish selections, as well as through spatial design considerations. We question how architecture can grow and adapt to each client's needs — How spaces may open up or close down due to client programmatic changes over time, how the relationship between indoor and outdoor can be seamless, while also considering passive design solutions.