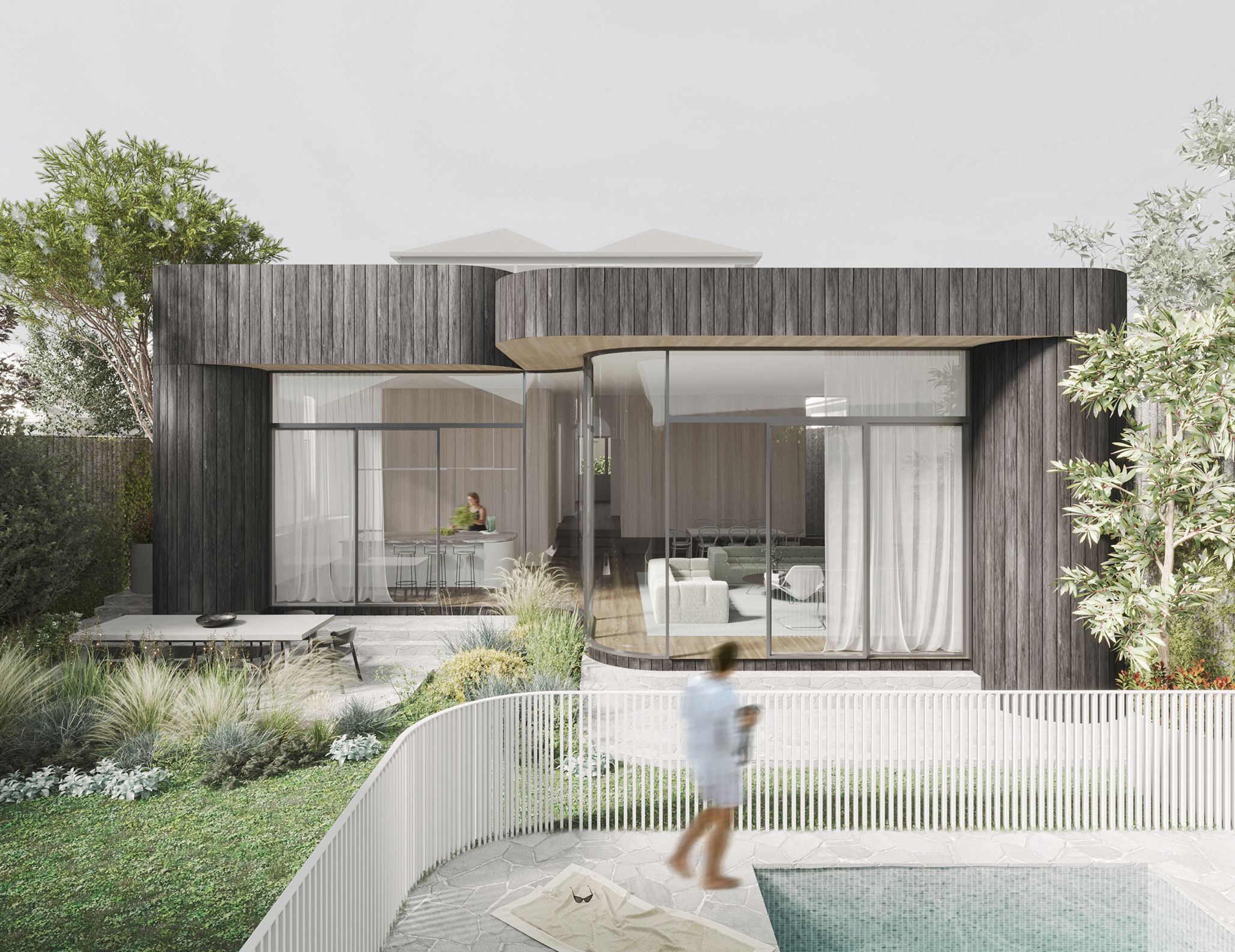Home
Spaces of substance
Projects
Residential and commercial work including architecture and interior design.
Studio
Our profile including our unique studio approach and process.
Vision
Our approach to regenerative design, sustainability and how we embed into all our projects.
Contact
Get in touch with us about your project.
Media
Studio CoBe projects out and about in the world.
Kent
Role
Architecture & Interior Design
Status
Completed
Delivery
2023
Builder
Omnicon Constructions
Image Credit
Jack Lovel Photography
Role
Architecture & Interior Design
Status
Completed
Delivery
2023
Builder
Omnicon Constructions
Image Credit
Jack Lovel Photography
With a vision to breathe new life & sustainable, robust design solutions into this cherished 1920s family home, we infuse Kent House with warm yet strong materials, character, and a sense of purpose.
A focus during the concept design phase was ‘connection’. Connection between the old house & new extension, continuity & seamless connection between the interior & landscape. Equally important to the client was the notion of fostering meaningful connections among family members across different generations. Spaces were thoughtfully crafted to encourage togetherness, where shared moments and comfort intersected effortlessly.
Drawing inspiration from the themes of revival, connection, and warmth, our material selection embraced a rich palette. Natural browns, greys, and blues found in the linear brickwork became the guiding hues.
With each room thoughtfully curated, a profound connection with the surrounding landscape is maintained, while offering spaces that invite joy and appreciation across all seasons of life.
+ Collaborators
Architecture: Studio CoBe
Interior design: Studio CoBe
Furniture: Studio CoBe
Builder: Omnicon Constructions Pty Ltd
Photographer: Jack Lovel
Joiner: Cos Interiors
Landscape builder: Vogue Grange & Grange Pools
Photography Art direction: Bek Sheppard


