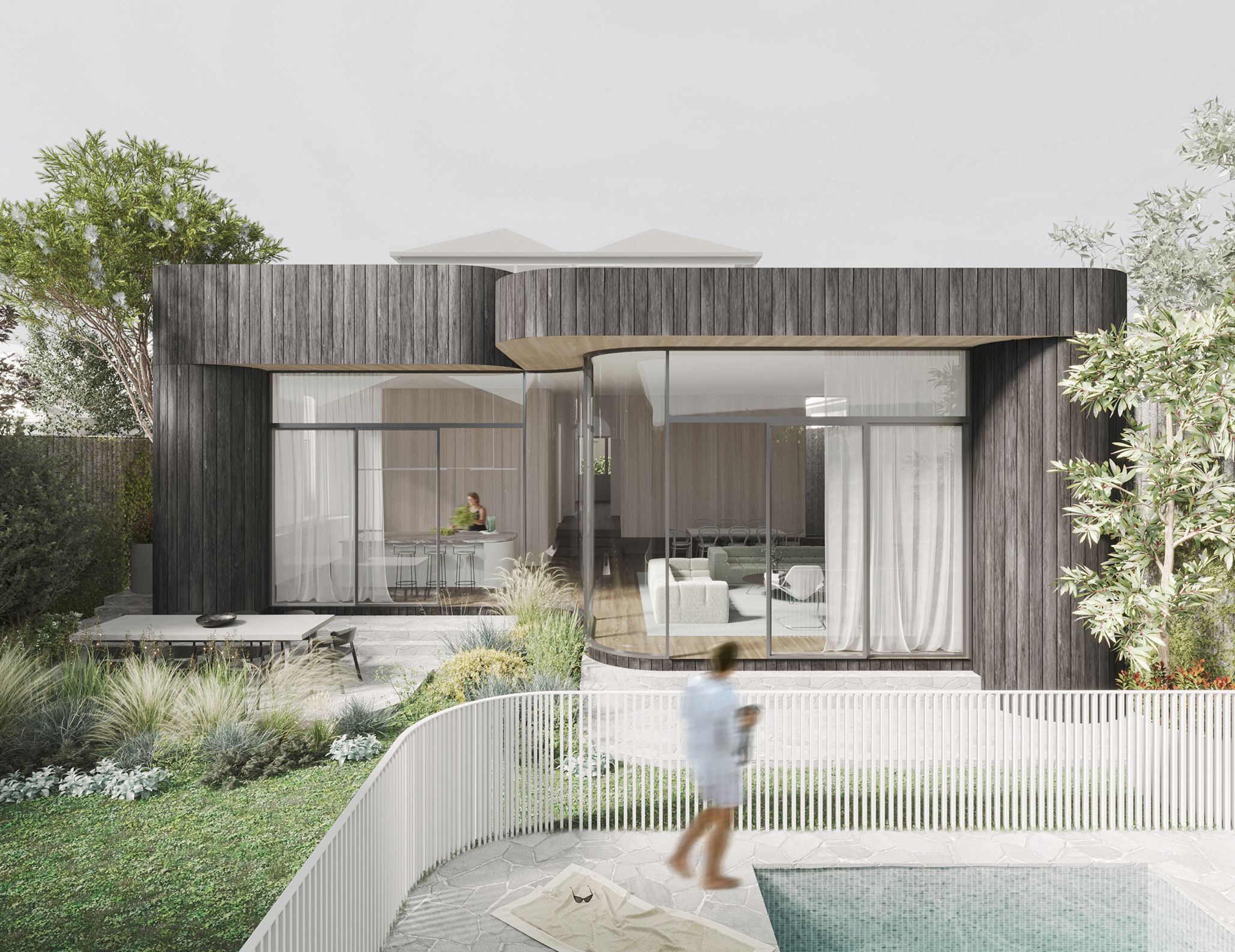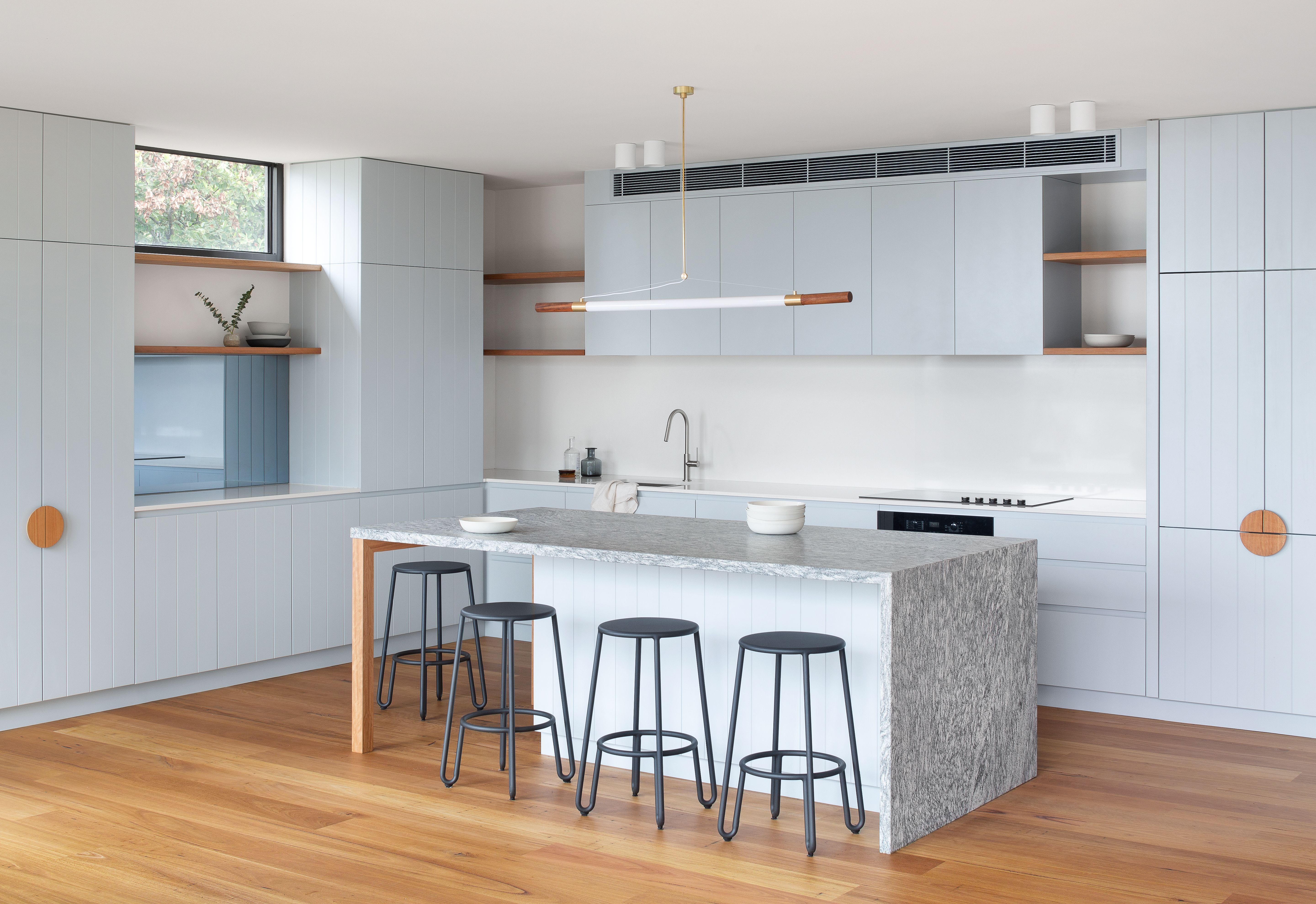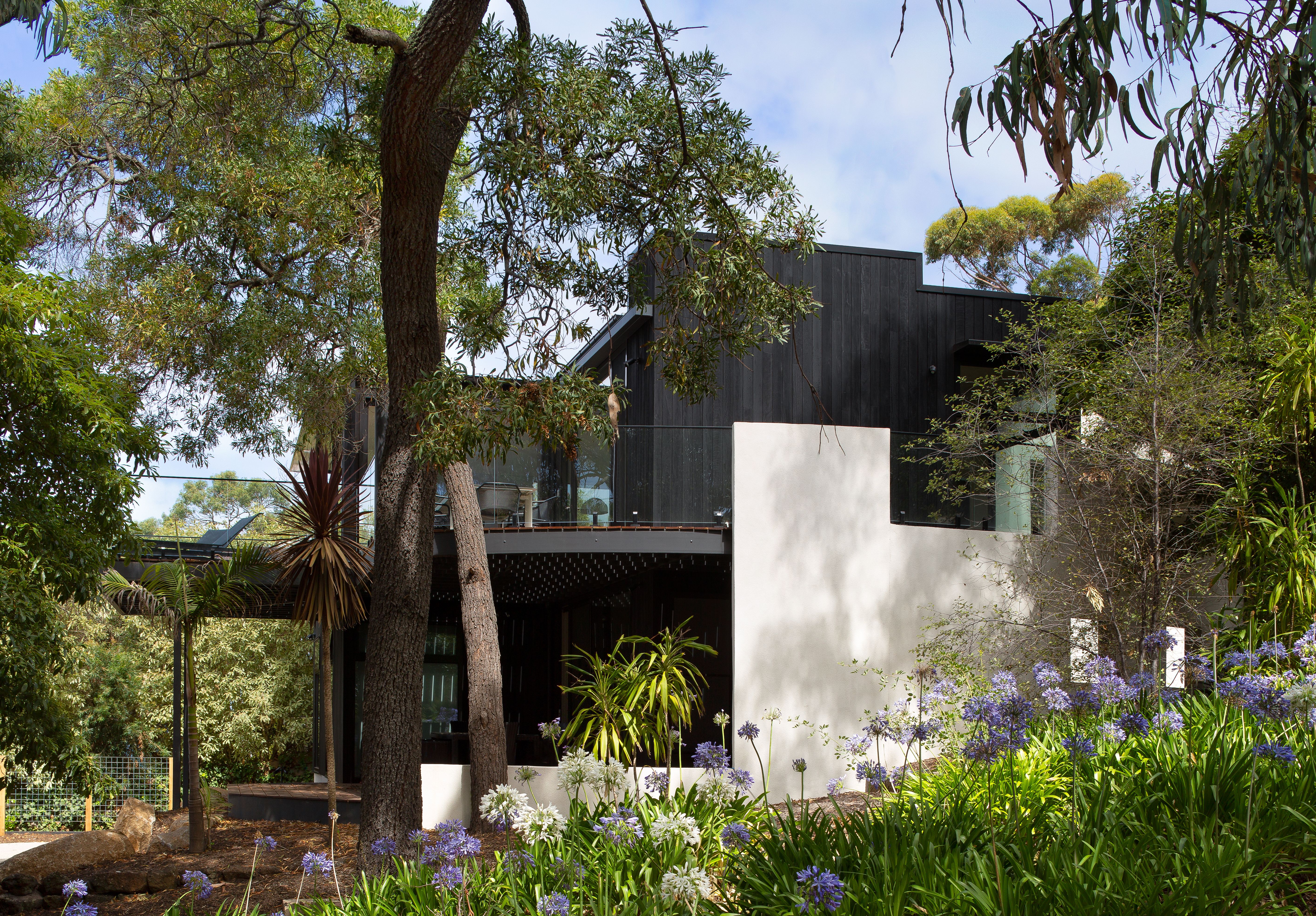Home
Spaces of substance
Projects
Residential and commercial work including architecture and interior design.
Studio
Our profile including our unique studio approach and process.
Vision
Our approach to regenerative design, sustainability and how we embed into all our projects.
Contact
Get in touch with us about your project.
Media
Studio CoBe projects out and about in the world.
Flinders
Role
Architecture & Interior Design
Status
Completed
Delivery
2022
Builder
Arete Australia
Image Credit
Jack Lovel Photography
Role
Architecture & Interior Design
Status
Completed
Delivery
2022
Builder
Arete Australia
Image Credit
Jack Lovel Photography
The DCWC workplace design ruminates on collaboration, connection and the agility necessary for a post-pandemic workplace. The office provides spaces that have been highly considered for use by both staff and clients, containing a variety of areas appropriate for a myriad of work tasks and occasions. The spaces aim to foster a culture of community and engagement.
The office is situated on Flinders Street, sitting behind the historic Ball & Welch façade. Internally, the brick façade and arched windows are prioritised in the design to amplify flexible workspaces with unobstructed views of Federation Square. The materials selected reflect the esteemed nature of the business, creating an appropriate backdrop to facilitate productivity and professionalism.


